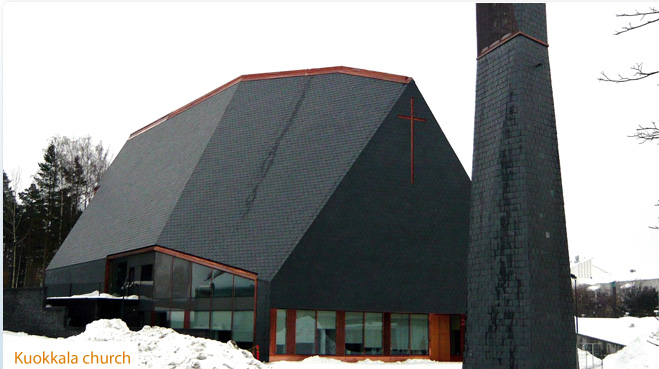- architects: Lassila Hirvilammi arkkitehdit Oy ja arkkitehtitoimisto Jani Jansson.
- real estate owner: Jyväskylä Parish
- project was carried out during 2007-2010
- project manager: real estate manager Raimo Katajamäki
- owner’s consultant: Stonecon Oy
- structural design: Ramboll Finland Oy
- structural design of stone structures: Stonecon Oy
- main contractor: Rakennusliike Porrassalmi Oy
- stone contractor: Natursil Srl
- quality control and site supervision: Stonecon Oy
- goal of the architectural designg eas to combine the tradition of church building with modern architecture; dark slate brings reflections of the old stone churches
- roof and most of the facades were covered with slate
- structural design of stone structures was demanding because there were no earlier experiences available of similar projects in Finland; British specifications were applied in engineering
- the desired stone material was found in Spain, which is the leading producer of roofing slate
- stone contractor was chosen based on public tendering of the contract; Spanish stone contractor failed and stone installations had to be accomplished by the Finnish main contractor
- using a Spanish contractor increased clearly the difficulty of combining the building works as well as the need for site supervision
- total area of the ready –made slate surface is about 2200 m2; due to the overlapping of the slate tiles the total amount of stone used was about 5000 m2



